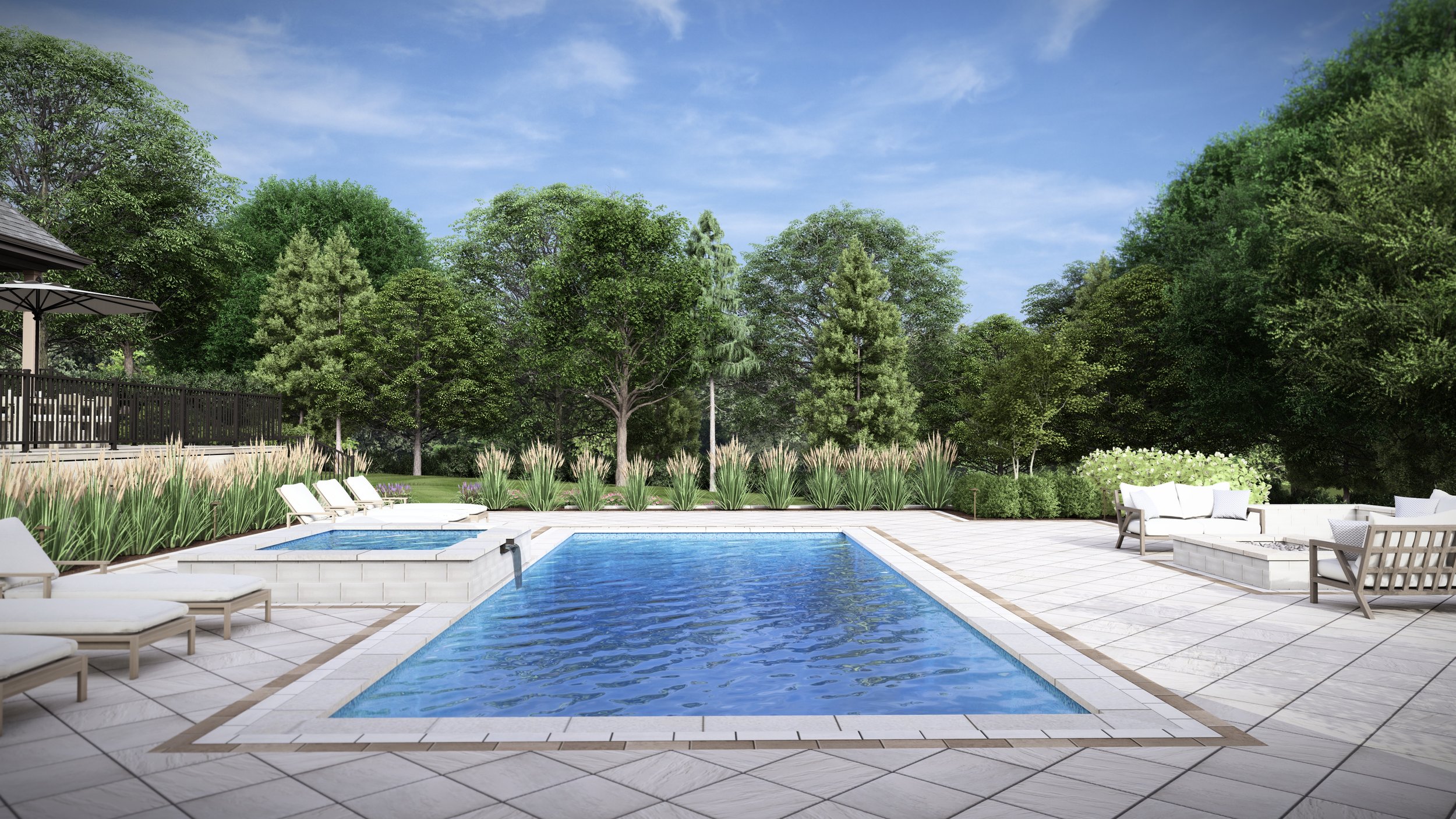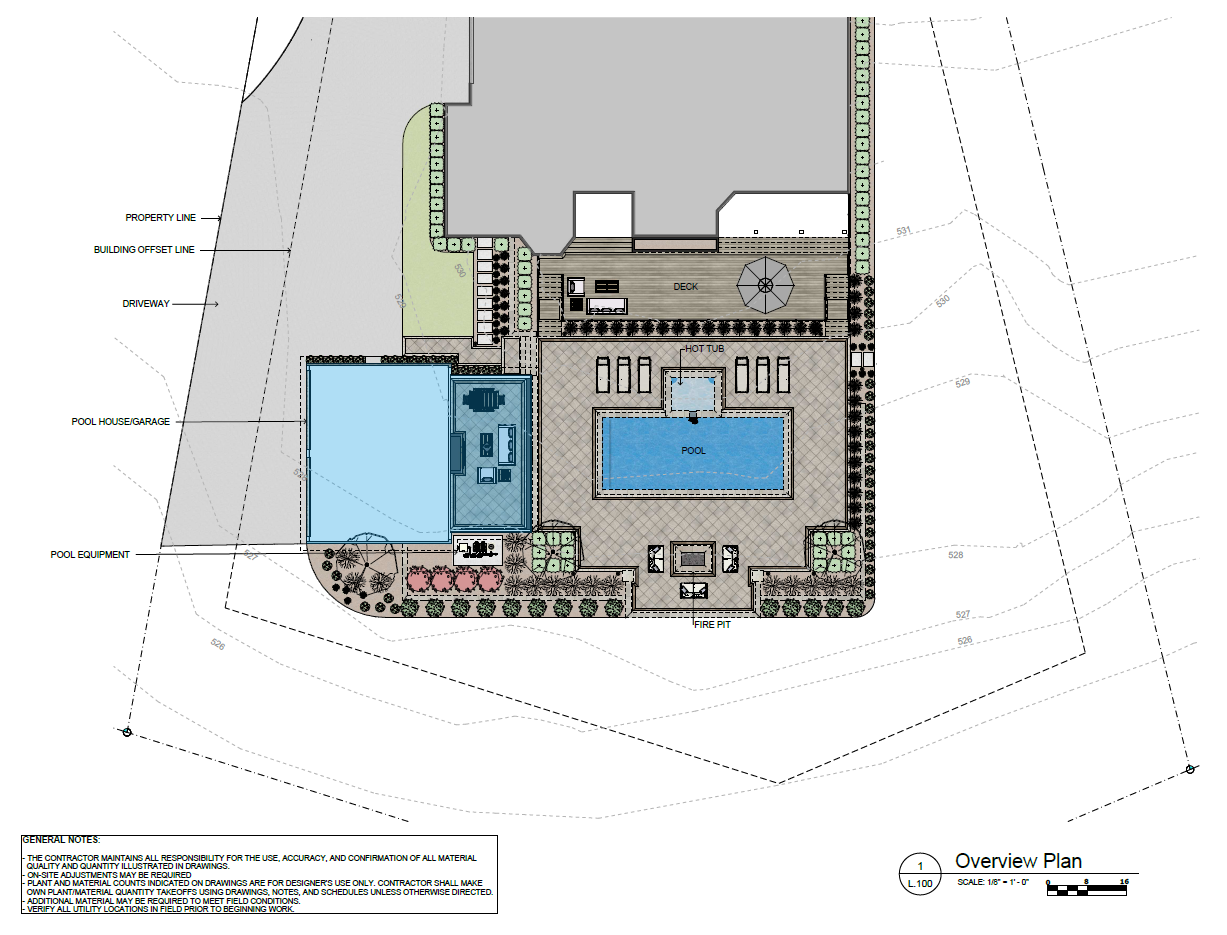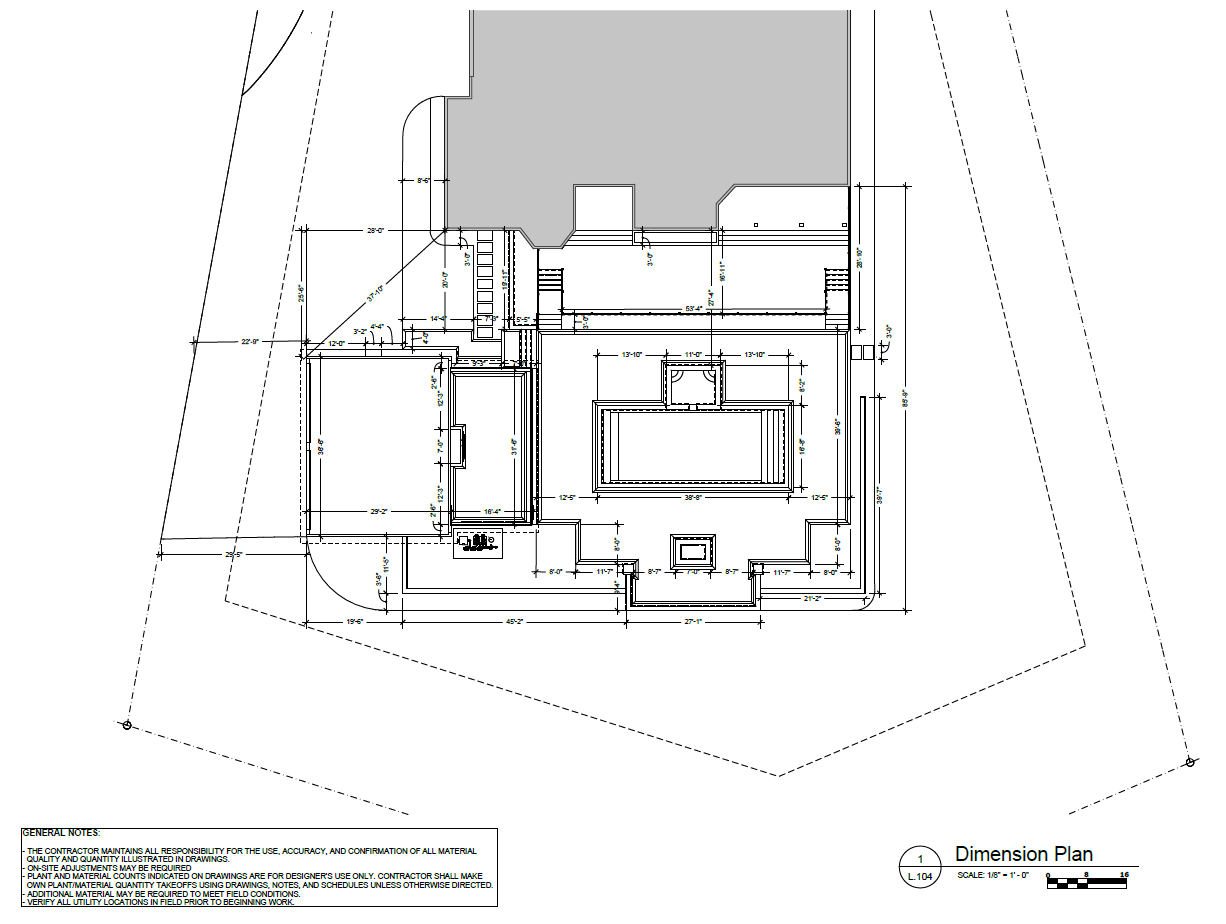
DESIGN IT.
3D Renderings
Immerse yourself in your future backyard retreat. Our renderings are photorealistic, offering you a true experience of what your space is going to look like. Our goal is for you to be happy with your new space when it’s all said and done. Often times, without 3D renderings, it’s hard for multiple people to be locked in on the same vision. It’s easier to make changes on the computer than it is after the project is installed.
2D Constructions Plans
Our design packages also include construction plans. These plans will be used for HOA approvals, city permits, and for our team to construct exactly what we designed during the design phase. This plans also indicate site elevations, sun/shade factors, easements and zoning setbacks, and any current site conditions. It’s important that we’re all working from a centralized set of plans from the start of your project.







